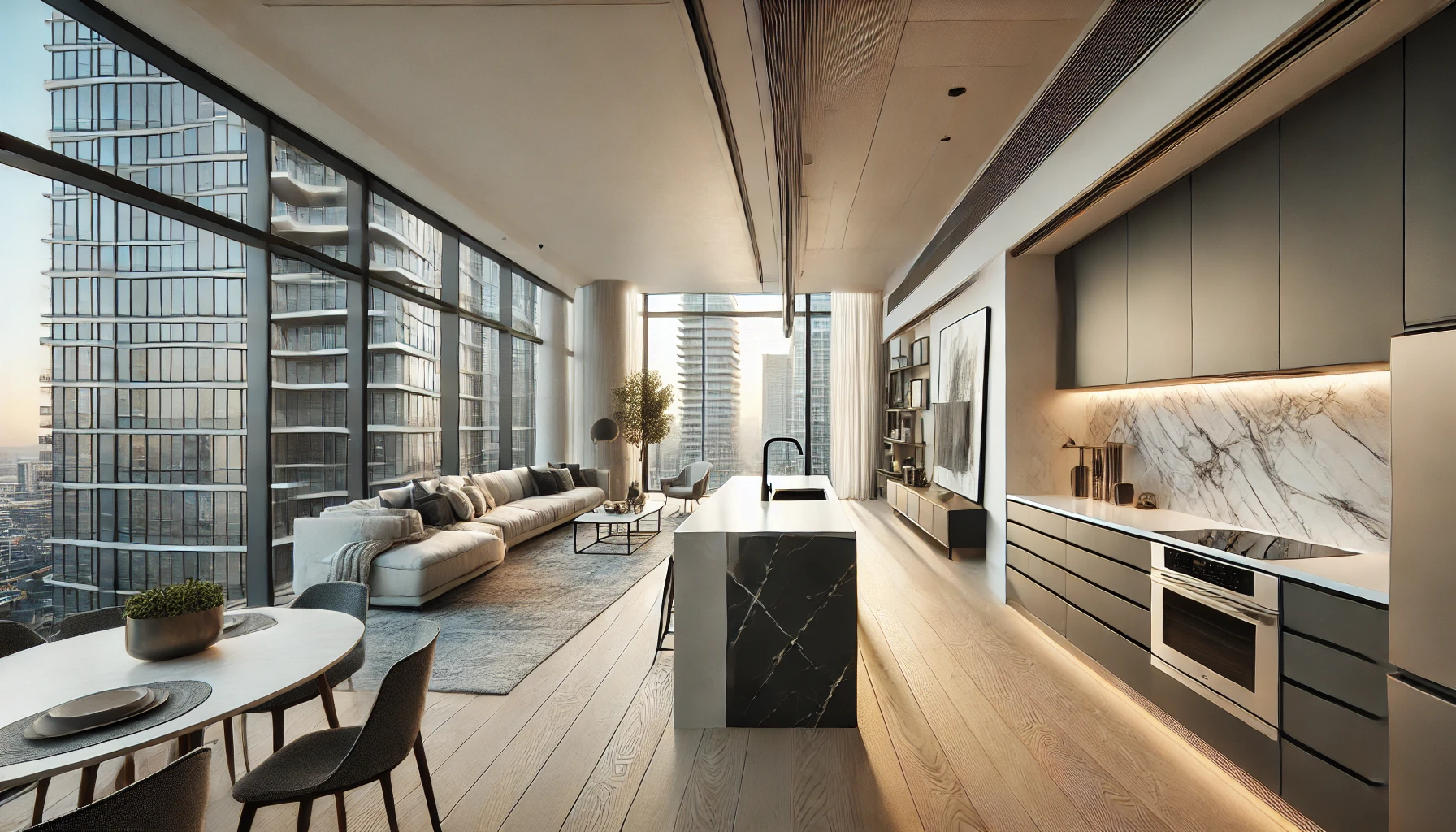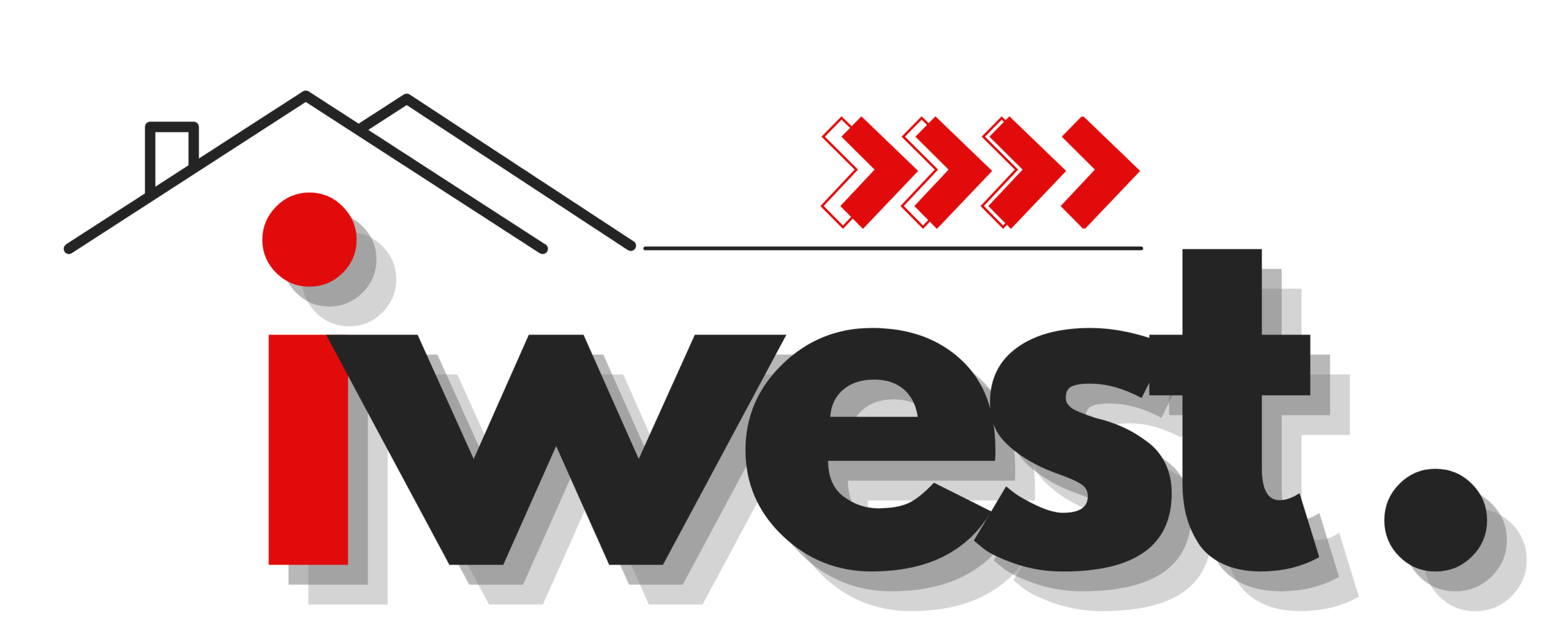
iWEST Construction
Contemporary Condo Revamp
Project Overview:
- Location: Downtown high-rise, Vancouver, BC
- Property Type: Two-bedroom, two-bathroom condo, 950 square feet
- Client Brief: The client desired a modern, open-concept living space that felt larger, more connected, and updated to reflect contemporary design trends. Their goals included a kitchen upgrade, better natural light flow, and creating a functional workspace within the living area.
Challenges:
- Limited Space: With only 950 square feet, the condo required careful planning to maximize the use of every inch.
- Structural Constraints: The original floor plan included several non-structural partition walls that divided the space, making the living and kitchen areas feel cramped.
- Natural Light: The existing layout blocked natural light from flowing into the central parts of the condo, creating dark corners.
- Building Regulations: Renovating within a high-rise meant adhering to building codes and HOA restrictions, including noise constraints during construction.
Design Approach:
- Open-Concept Layout: The design team opted to remove non-structural walls between the kitchen, dining, and living areas, creating a continuous space that felt significantly larger. The kitchen island was extended into the living space, serving as a focal point for cooking, dining, and socializing.
- Customized Storage Solutions: To optimize space, we designed built-in storage units in the living room and bedrooms. These included hidden compartments, pull-out shelving, and custom cabinetry that blended seamlessly with the modern aesthetic.
- Light Optimization: Installed floor-to-ceiling windows in the living area and added mirrored wall panels to reflect light, enhancing the sense of openness. Smart lighting systems, including dimmable LED strips and recessed lighting, were installed to provide adjustable ambiance.
- Integrated Home Office: Created a compact home office area with a custom-built desk and shelving unit that matched the sleek kitchen cabinetry. Positioned near the window, the workspace benefited from natural light and a view of the city skyline.
- Modern Kitchen Upgrade: The kitchen received a complete transformation with matte black cabinetry, quartz countertops, and a waterfall island. High-end, energy-efficient appliances, like an induction cooktop and built-in refrigerator, added functionality without sacrificing design.
Material & Color Palette:
- Color Scheme: A neutral palette of whites, light grays, and earthy tones was chosen to make the space feel airy and bright. Matte black accents in the kitchen and hardware added a modern touch, while natural wood textures in the flooring and furniture brought warmth.
- Flooring: Replaced outdated tile and carpet with wide-plank engineered hardwood flooring in a light oak finish, which helped unify the different spaces and added a sense of continuity.
- Finishes: Sleek, brushed nickel fixtures in the kitchen and bathrooms, along with minimalist hardware, provided a subtle yet sophisticated touch to the overall design.
Sustainability Focus:
- Energy Efficiency: The project included upgrading the HVAC system and installing smart thermostats for better climate control. All lighting was replaced with energy-efficient LEDs.
- Low-VOC Paint: Used low-VOC paints throughout the condo to improve indoor air quality, ensuring a healthier living environment.
- Locally Sourced Materials: The countertops and cabinetry were sourced from local manufacturers, reducing the environmental impact of transportation and supporting the local economy.
Before & After Highlights:
- Before: The condo had a series of narrow hallways and small, separated rooms that created a compartmentalized feel. The kitchen was dated with dark cabinetry, and the living room lacked adequate lighting.
- After: The transformation opened up the living space, allowing for better flow between the kitchen, dining, and living areas. The sleek kitchen design, bright open space, and added functionality created a contemporary look that suited the client’s lifestyle.
Outcome:
- Client Satisfaction: The client was thrilled with the transformation, especially the new sense of space and the integration of the home office. They appreciated the design team’s ability to make the condo feel twice as large while maintaining a cozy, comfortable atmosphere.
- Value Increase: The renovation significantly increased the condo’s value, making it a highly desirable property in the competitive downtown real estate market. An appraisal after the renovation showed a 15% increase in property value.
- Community Feedback: The project received positive feedback from the condo community, inspiring neighboring unit owners to consider similar renovations.
