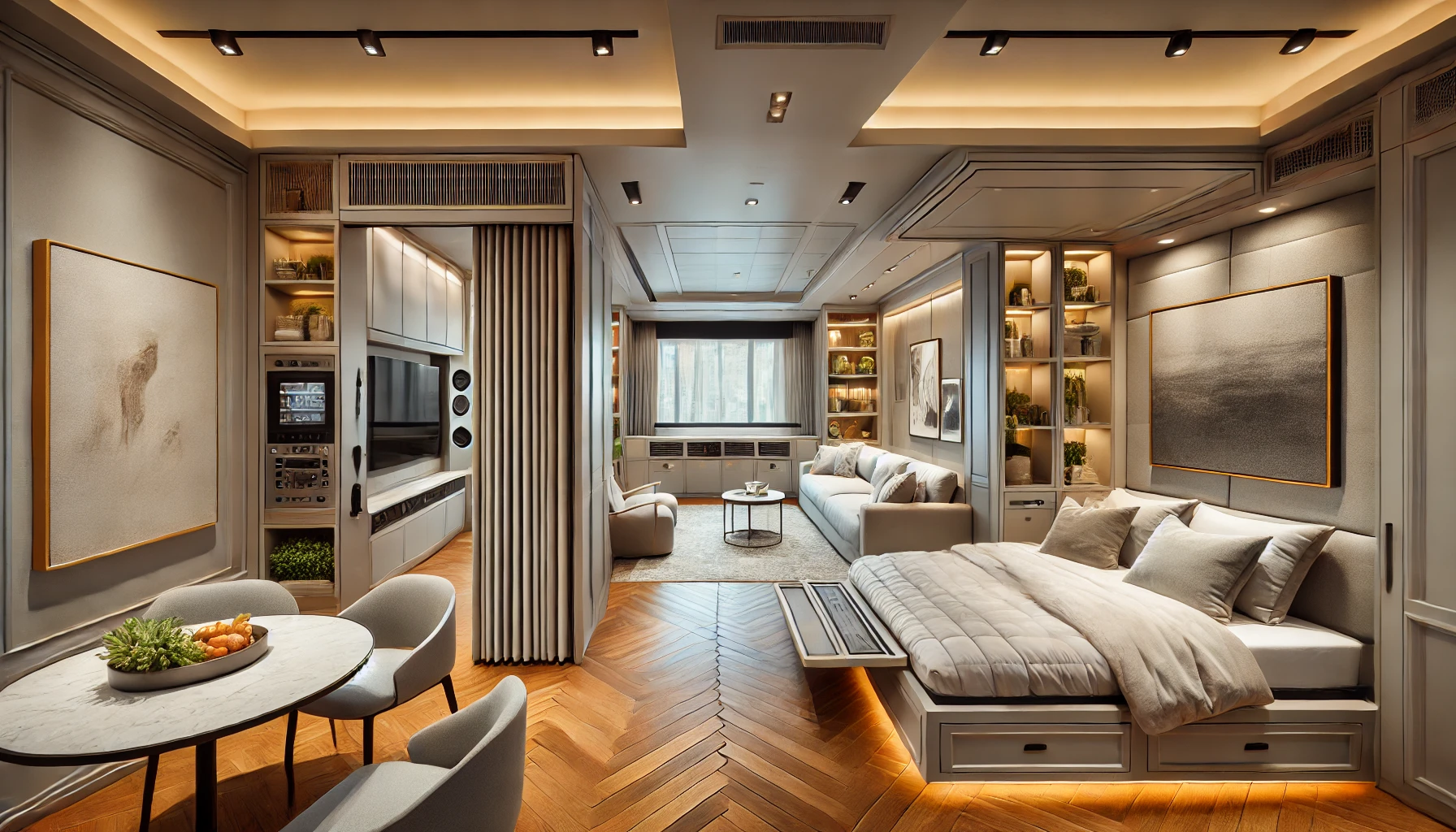
iWEST Construction
From Storage Space to High-End Haven
Client Brief:
The homeowners envisioned turning their dark, unfinished basement into a luxurious, multifunctional space that could serve as a guest suite, home theater, and relaxation area. They sought an elegant yet cozy design, integrating high-end finishes while maintaining a welcoming atmosphere for guests.
Challenges:
- Moisture Concerns: The basement showed signs of dampness, common in below-ground spaces. Addressing moisture control was crucial to prevent future issues and ensure a comfortable environment.
- Low Ceiling Height: With ceilings just under 8 feet, creating an airy, open feel required strategic planning in terms of layout and design elements.
- Limited Natural Light: Basements typically suffer from a lack of natural light, requiring creative lighting solutions to brighten the space without making it feel enclosed.
- Multiple Functionality: The client wanted a seamless integration of a guest bedroom, home theater, small kitchenette, and full bathroom—each needing to be thoughtfully designed for maximum use of the available space.
Design Solution:
Moisture Management:
- Installed a comprehensive moisture barrier system, including subflooring with built-in vapor barriers to prevent moisture from seeping through.
- Added a sump pump and upgraded basement windows with well covers to further reduce the risk of water damage.
- Finished the space with engineered hardwood flooring for its durability and moisture-resistant properties, providing a warm, inviting look without sacrificing functionality.
Maximizing Ceiling Height:
- Chose low-profile, recessed LED lighting throughout the space to avoid hanging fixtures that could reduce headroom.
- Utilized light paint colors like soft grays and creams on walls and ceilings to create an illusion of height.
- Added custom-built shelving units to keep the floor space open, making the basement feel more spacious.
Light and Airy Aesthetic:
- Designed a custom media wall with built-in shelves and hidden wiring to keep the space clutter-free and streamlined, emphasizing the modern feel.
- Installed strategically placed mirrors to reflect light and make the space feel larger.
- Positioned full-length sliding glass doors leading to a walkout patio, which brought in natural light and created a direct connection to the outdoor space.
Creating Distinct Zones:
- Guest Suite: Built a cozy guest bedroom featuring a queen-sized Murphy bed that can fold up when not in use, maximizing floor space. The room also includes a built-in wardrobe and a reading nook.
- Home Theater: Installed a high-definition projector and soundproofed the walls using acoustic panels and heavy curtains to create an immersive viewing experience. A modular sectional sofa offers both comfort and flexibility.
- Kitchenette: Designed with sleek cabinetry, a small under-counter fridge, a built-in microwave, and quartz countertops. A bar-height seating area allows guests to enjoy snacks and drinks while still being part of the entertainment area.
- Full Bathroom: The spa-inspired bathroom includes a rainfall shower, heated floors, and a backlit mirror. Earth-toned tiles and a frameless glass shower door add a touch of luxury while maintaining a sense of openness.
Outcome:
The completed renovation transformed the once-neglected basement into a beautiful, multi-functional living space. The homeowners now have a space that offers:
- A Private Guest Retreat: Friends and family can stay in a comfortable and inviting environment, with access to all amenities.
- An Entertainment Hub: The home theater has become a favorite spot for movie nights and game days, providing a true cinematic experience without leaving home.
- A Space for Hosting: The kitchenette and bar area make it easy for the family to entertain guests during gatherings, while the walkout patio extends the living space outdoors.
Client Testimonial:
“We never thought our basement could become one of our favorite spaces in the house! The design team truly understood our needs and delivered a space that’s not only beautiful but also incredibly functional. Our guests love staying here, and we love having a place to unwind after a long day. It’s everything we hoped for and more.”
Before and After Highlights:
- Before: A dim, unfinished basement with exposed pipes and limited storage.
- After: A polished, high-end guest suite and entertainment area, complete with luxury finishes and smart design solutions.
